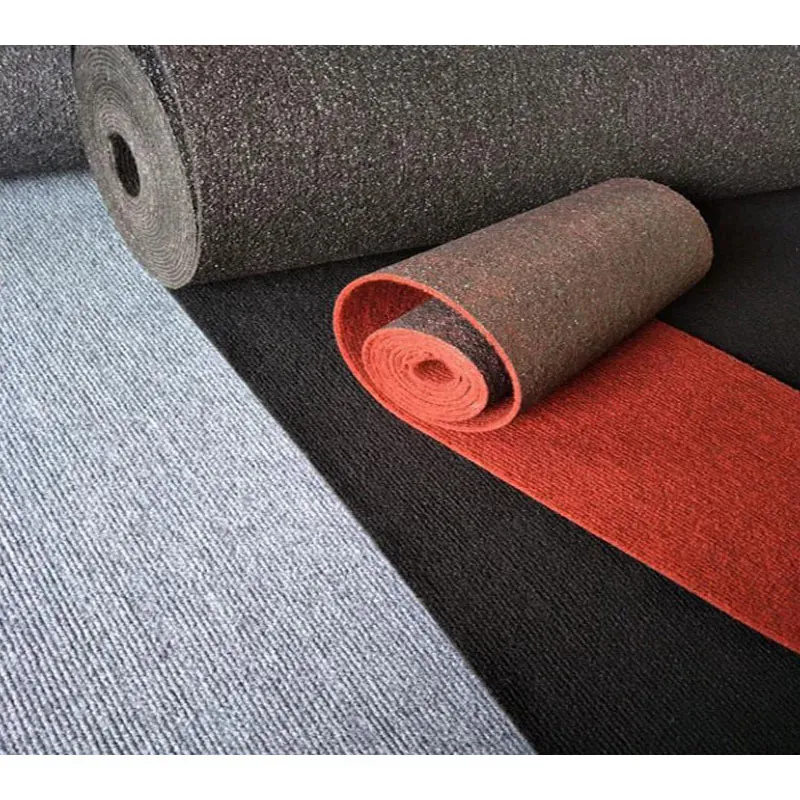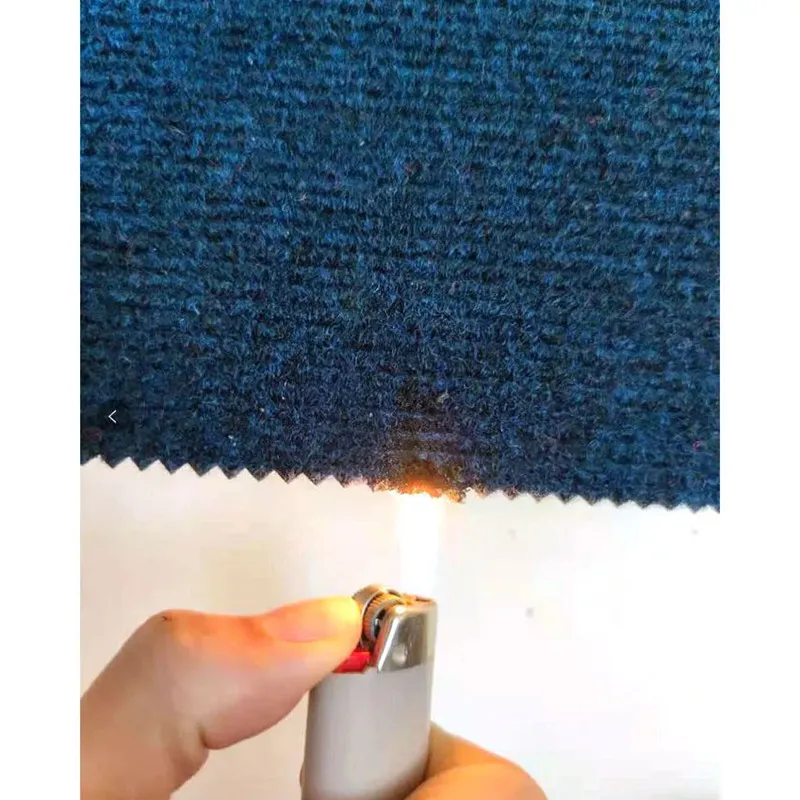Bar soundproofing solution
2021-12-01
Qingdao Boss Flame Retardant Textile Materials Co., Ltd. produces quality Soundproof Polyester Fiber Acoustic Panels.There are many bar soundproofing solutions, but each has its own strengths and weaknesses. Here I will briefly talk about the better solutions.
If the bar is located in the middle or the bottom of a residential building, especially a high-rise building, the control is quite difficult. The focus of governance should be on the propagation of low-frequency vibration, and sound insulation and vibration reduction from all points and surfaces can be achieved. Scheme design requirements
What are the bar soundproofing solutions
Bar sound insulation decoration plan (1) Elimination of low-frequency vibration
The sound wave of the KTV bar is realized by several speakers. There are several point sound sources with several speakers, and there are also several spherical sound waves. In terms of transmission, the speaker can transmit sound waves to all places through hanging booms, top beams, columns, walls, sewer pipes, doors and windows, and exhaust ports.
1. Install speaker vibration dampers or damping hooks. Bar speakers are usually placed on the ground or suspended around beams. It is recommended to hang them in the air. When playing strong music, the sound box impacts the ground, beam column or floor slab in resonance with the frequency of the music, and then transmits elastic waves to the residential rooms upstairs in the form of solid-borne sound. Therefore, it is necessary to adopt the form of a cushioning damping system and adding a damping hook to isolate the vibration of the point sound source from the connection point of the building in order to achieve the purpose of sound insulation.
2. Add a damping layer and sound insulation layer to the sewer pipe. The sewer pipes of high-rise buildings are generally concentrated in the storefront on the ground floor. The sound waves of the bar can be transmitted directly to each household through the thin wall of the water pipe. Therefore, the sewer pipes connected to the residents upstairs must be re-wrapped, and the inner layer is equipped with a vibration damping layer. A sound insulation layer is added to the layer.
Bar sound insulation project (2) to reduce the leakage of sound waves
Bars are generally located near residential areas, and access channels, fire doors, and air-conditioning vents may all become release ports and leak points of sound waves in the bar, affecting nearby residents.
1 The entry and exit passage of the bar sound insulation program is designed as a "sound gate" structure. In reality, most bars have only one door. No matter how good the sound insulation performance of the door is, the sound waves of the bar will inevitably leak when guests enter and exit the door. Therefore, in the design, a sound-proof door should be added at a distance of not less than 1.5M from the original door. The purpose is to make one door closed when the guest opens the second door and sound waves cannot escape.
2. Broadband muffler is installed at the exhaust port. Air conditioners and exhaust vents will also bring out noise during the exhaust gas discharge process, and their sound value can reach the level of noise in the bar depending on the length of the pipe. The design must be equipped with an expanded impedance composite muffler to basically eliminate high, medium and low broadband sound waves in the muffler without affecting the normal exhaust.
3. Add a sound-absorbing soft bag in the bar. Bar walls, sofas, and seats should use more sound insulation materials to reduce the sound pressure of the indoor sound field. At the same time, the bar volume can be adjusted to make the tone more harmonious and pleasant, and to reduce the damage of excessive sound wave reverberation and repeated vibration of rigid sound to customers' hearing.
Bar sound-absorbing solution (3) Vibration isolation of the bar mezzanine
Many bars are usually designed with a mezzanine structure due to the high floor height. When the mezzanine is set up, in order to have a good space and line of sight in the ground floor hall, the number and volume of the mezzanine columns are as small as possible, and iron flowers are usually used in the materials. With steel structure. This makes the sound wave of the bar more prominent in the problem of interlayer vibration: the speed of sound transmission of the steel structure is extremely fast, the amplitude of the interlayer is too large, the interlayer steel structure and the wall, the column are too densely connected, etc., directly causing the vibration wave to quickly move to the connected wall And pass through the wall to the upper house.
First of all, we need to consider several aspects, the location of the bar, the upstairs and downstairs, whether the next door is a residential house, if it is, then we need to do ceiling sound insulation. The soundproofing of the bar room needs to be carried out from three aspects: ceiling, wall and ground.
The soundproof ceiling of the bar adopts an elastic ceiling without any rigid connection with the original structure to prevent sound from hitting the original floor slab of the building and being transmitted to the upper guest room. The designed sound insulation attenuation is 45dB, and the acoustic resonance frequency is less than or equal to 31Hz. Elastic sound insulation ceiling Place as close to the ceiling as possible to ensure a quiet indoor height. The design boom length is 300mm, if possible, it can be shorter according to the conditions of the construction site.
The ground is a floating sound insulation and vibration reduction ground design, which is separated from the original structure by a damping cushion, which effectively isolates the sound from hitting the original structure floor of the building before being transmitted to the entire structure of the building. The design sound insulation attenuation increment is 45dB, and the acoustic resonance frequency point is less than or equal to 31Hz. The floating sound insulation and damping layer is made of 80-thick concrete with a damping pad composite sound insulation board.
The separation distance of the damping pads must be determined according to the designed sound resonance frequency point and the load-bearing capacity. Do not release less or more. The surface of the sound insulation material composite sound insulation board should be flat and no gaps should be left. The gaps should be sealed with dry cement mortar, and then a large area of cement concrete can be poured after it has dried. This can prevent the cement slurry from entering to form a solid connection. The car can not run on the composite sound insulation board. Prevent crushing. Cement mortar can not flow into the gap.
Bar sound insulation materials include composite damping sound insulation panels, sound insulation panels, sound insulation felts, asphalt sound insulation panels, shock absorbers, vibration damping glue, sound insulation cotton and so on. These materials must be used in combination to achieve a good effect, and it is not recommended to use them alone.

























































